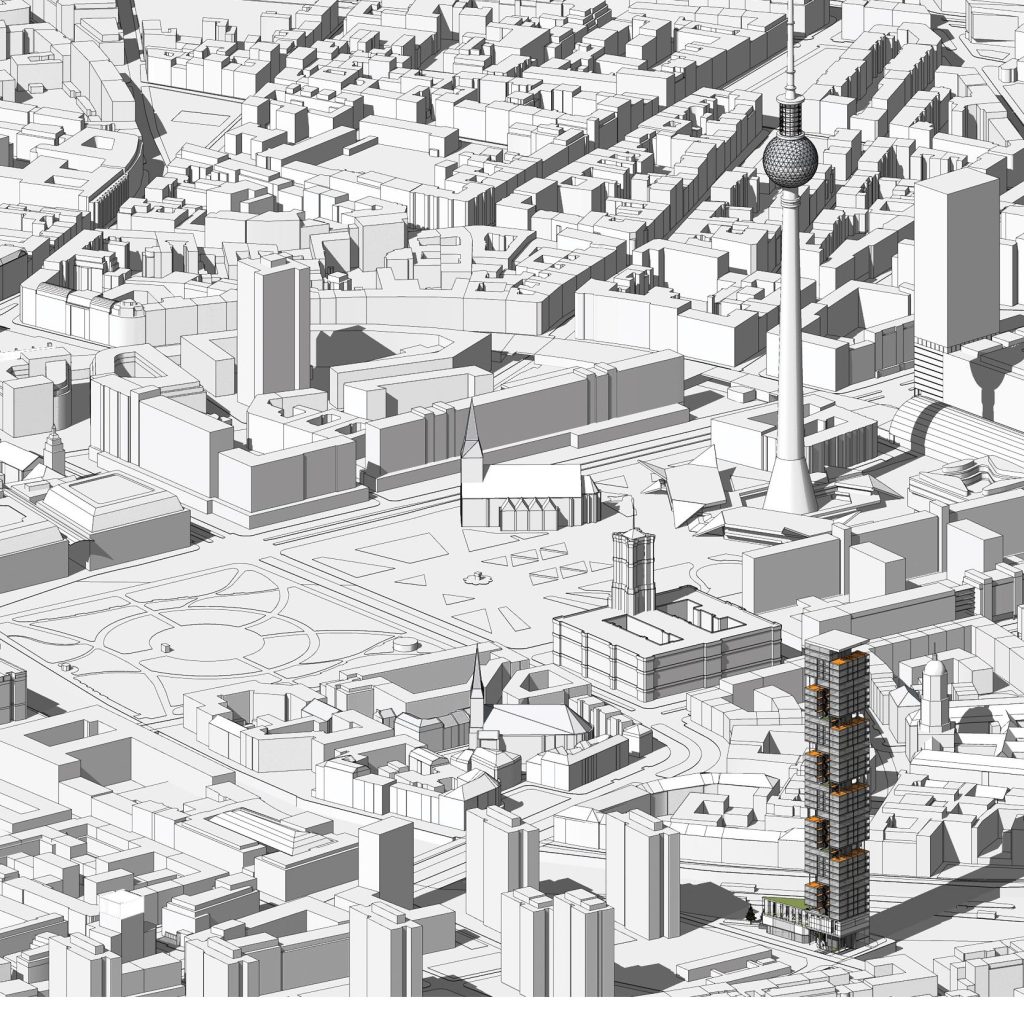
Residential mixed-use in Berlin Museum Island.
The project proposes a residential Mixed-use community that is based on centuries-old settlements and typologies, which aim to make high-rise living more socially active and encouraging. It utilizes research on the spatial value of living in those old settlements and translates them into a Vertical structure of universal spatial value.
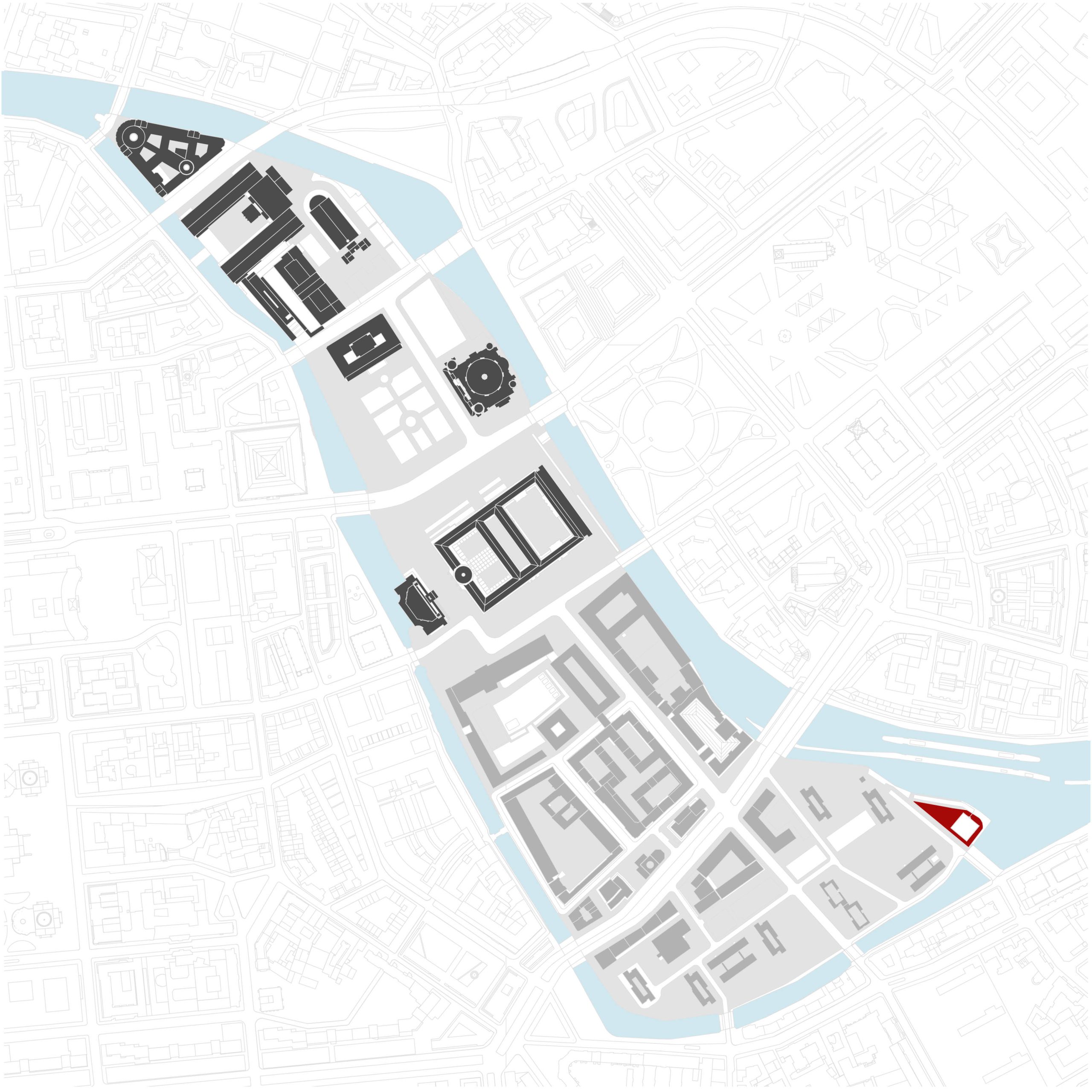
Location
The location of the site has a historic influence on the map of Berlin. It’s the famous island on the heart of the river Spree popularly known as Museum Island. The Island owns five important Museums in Europe and it is the most visited site in the Capital. The proposal for a tall residential tower overlooking the vast panorama of Berlin at the intersection of the Spree River is both challenging and futuristic.
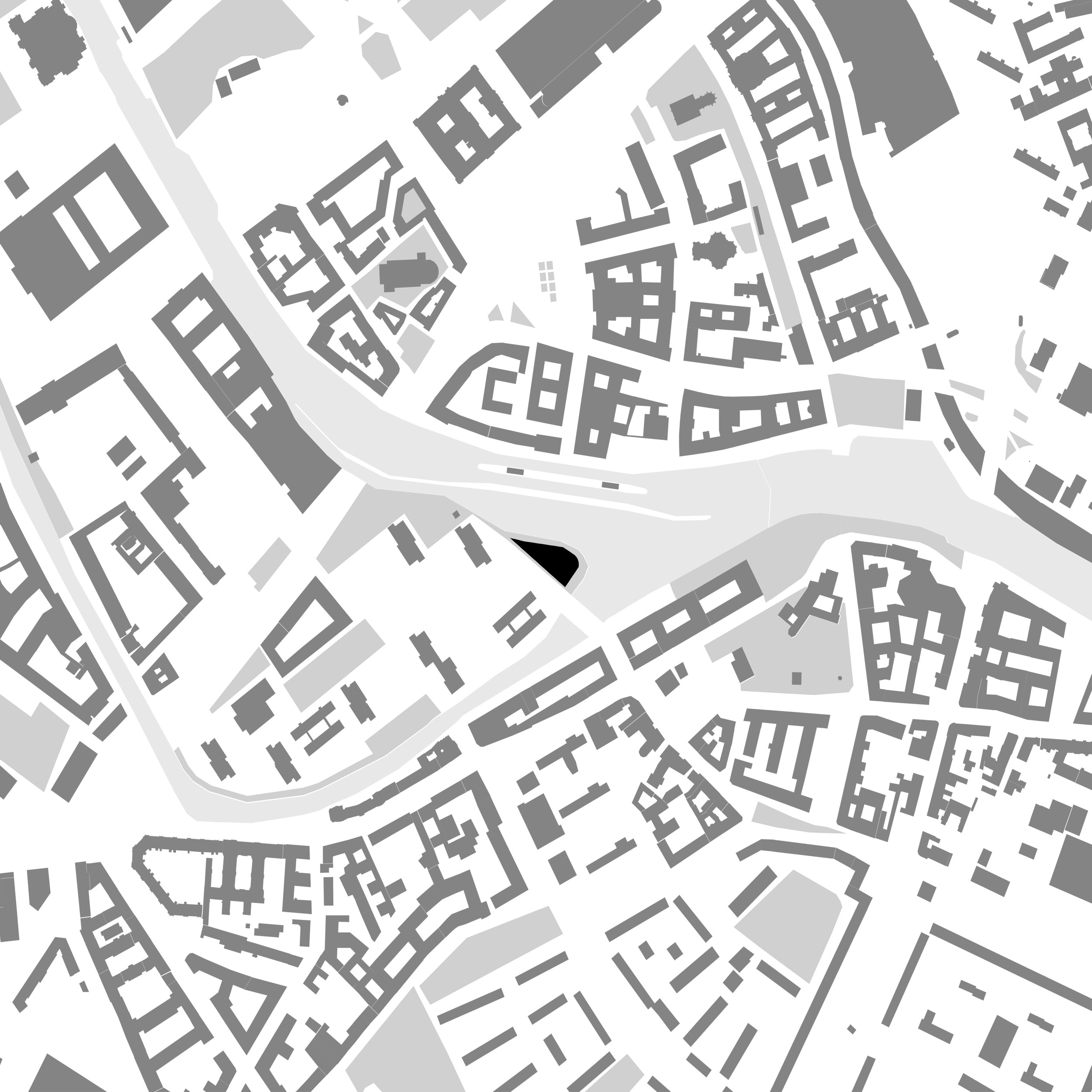
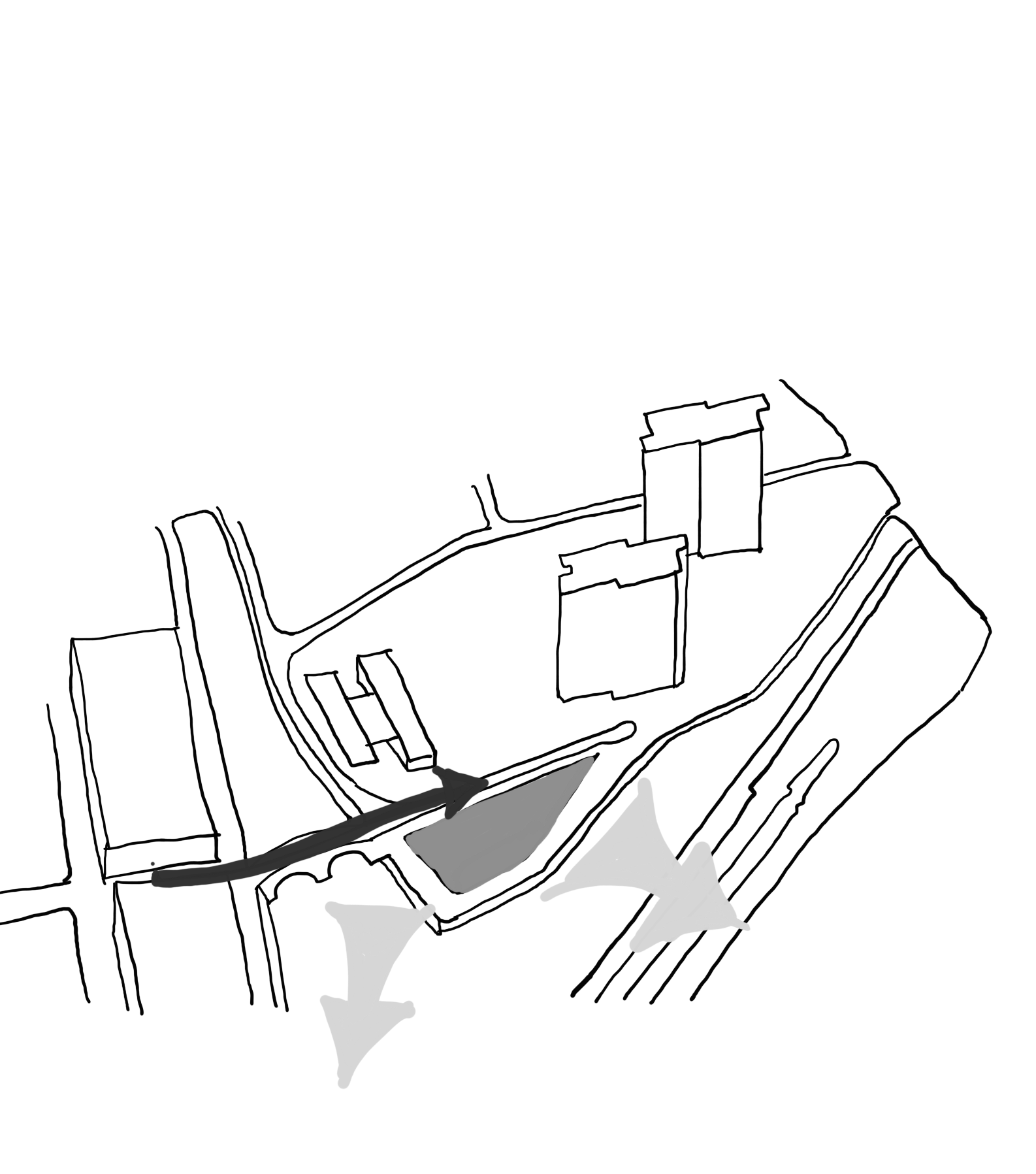
Form making
The base of the structure respects the average height of the Museums on the Island. The private areas are stretched, twisted, and broken to fit in the best experience of the neighborhood.
Pedestrian loop
The loop diagram defines the journey to the defined courts and terraces in the vertical neighborhood up to a height of 200m. The experiential pathway allows the visitors to have a short tour of the structure and enjoy the magnificent view of central Berlin from the height.
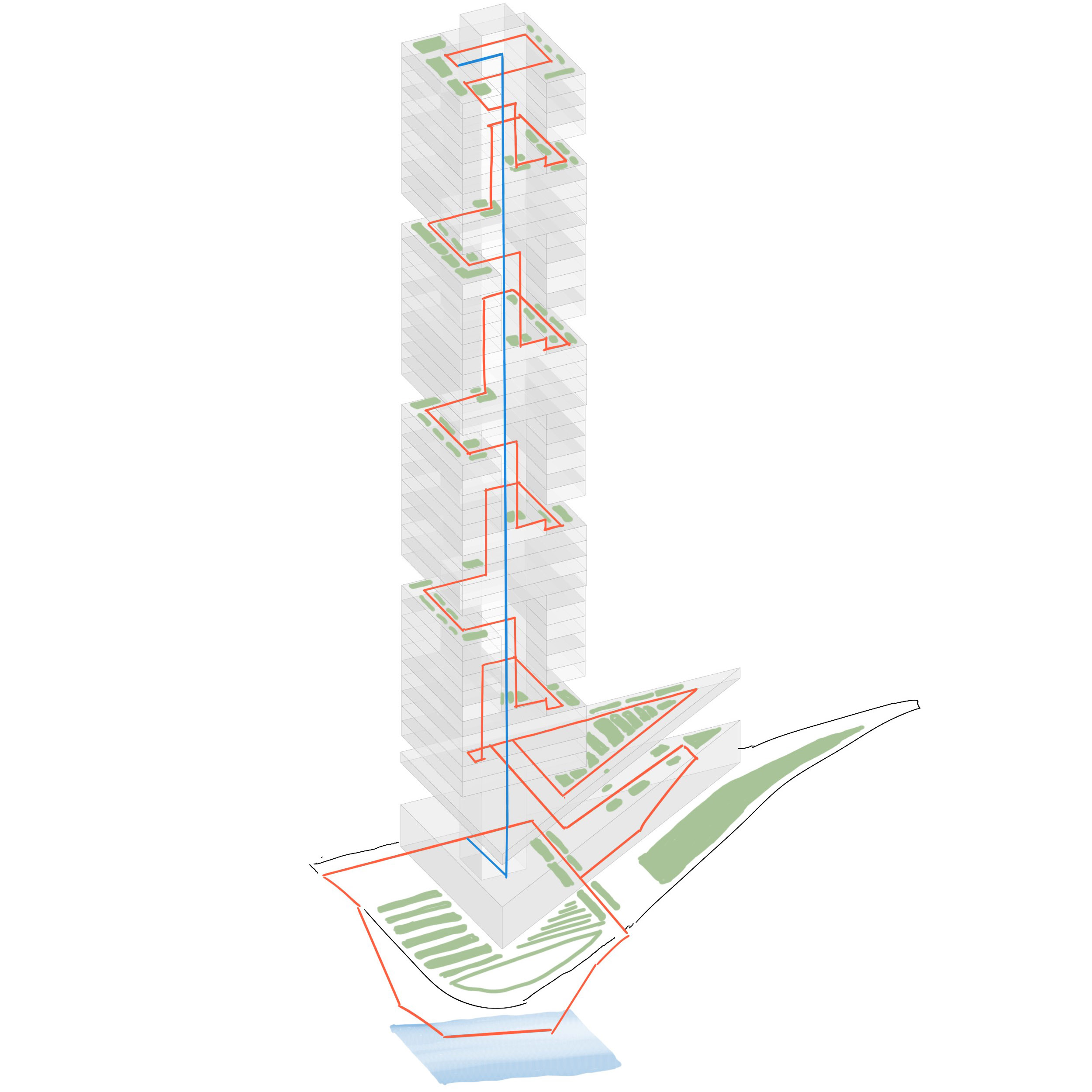
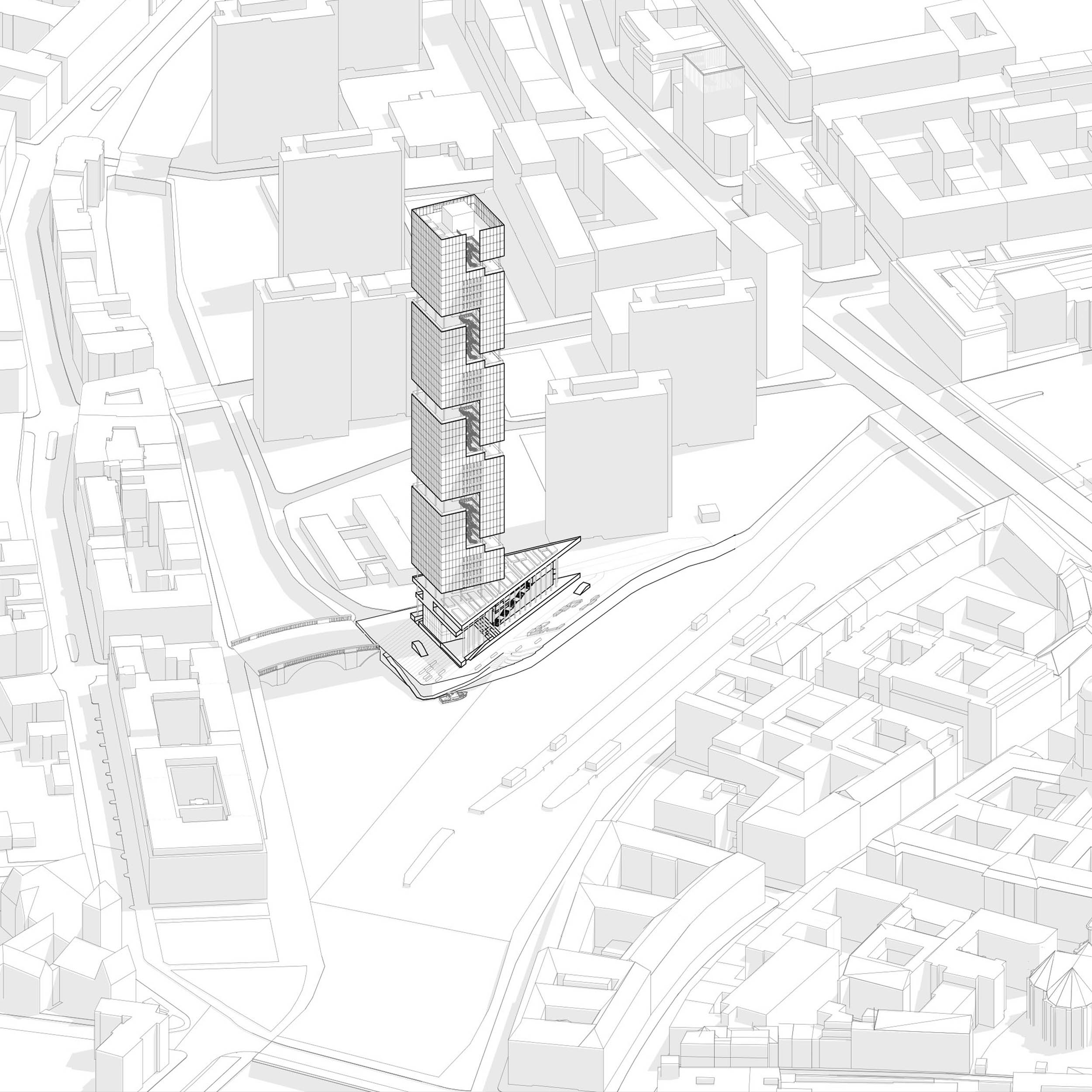
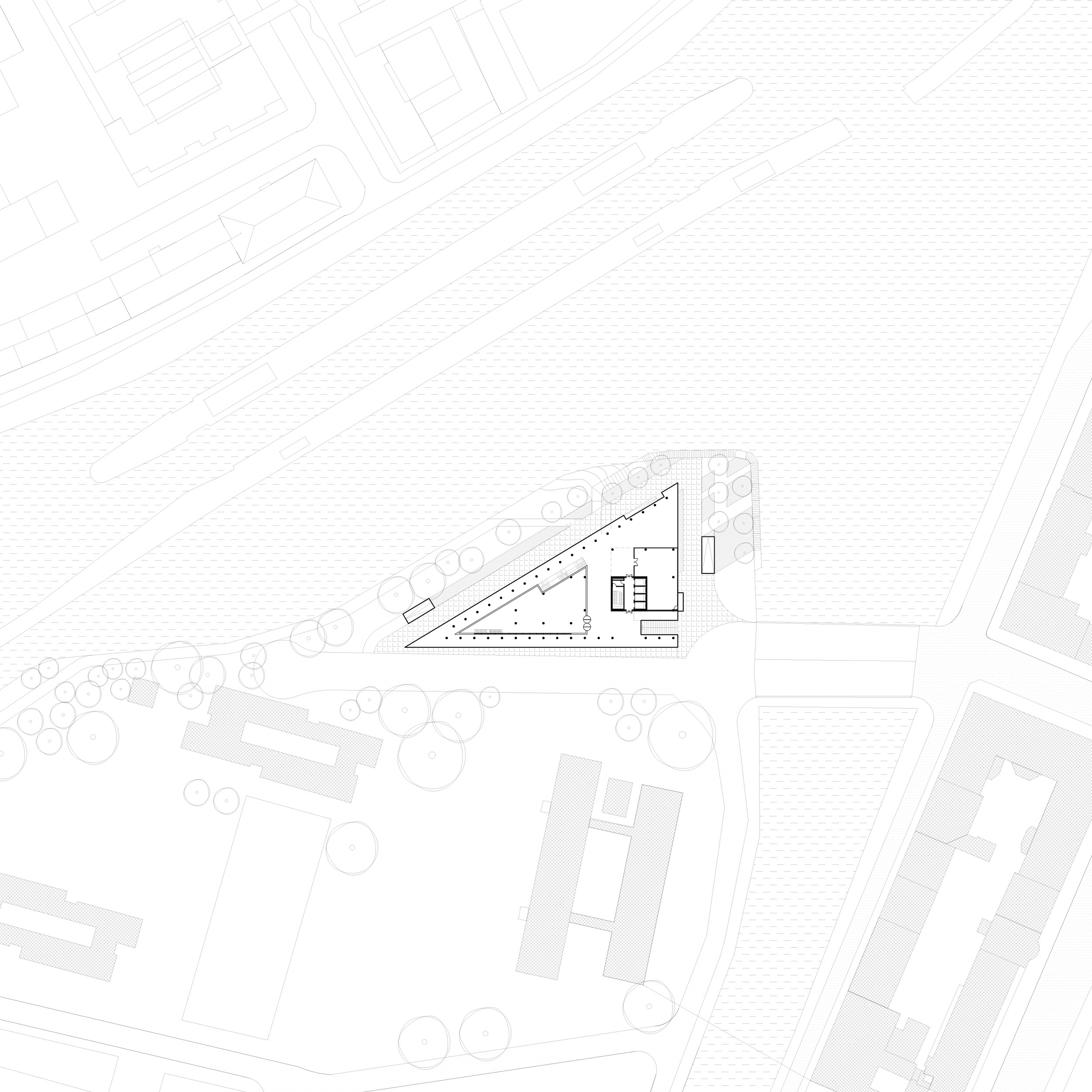
The thicker base of the structure has been aligned with the site boundary and neighborhood elements with a slender row of columns supporting the base. The design attracts visitors from Museum Island to enjoy the ground-floor cafeteria and restaurant. A supermarket allows residents and local neighbors to connect around the base of the structure and enjoy the landscape on the river edge with attractive meeting areas.


A forum for all classes of society to hang out in the “Stadt Zentrum”.
The tower needs a variety of spaces to explore. Spaces not strictly defining their functions but kind of gives liberty to individuals to use them on their own. This particular community space is designed as a raised green platform guarded by high glass walls for windbreakers all around the year, giving an opportunity to use it extensively in all forms.
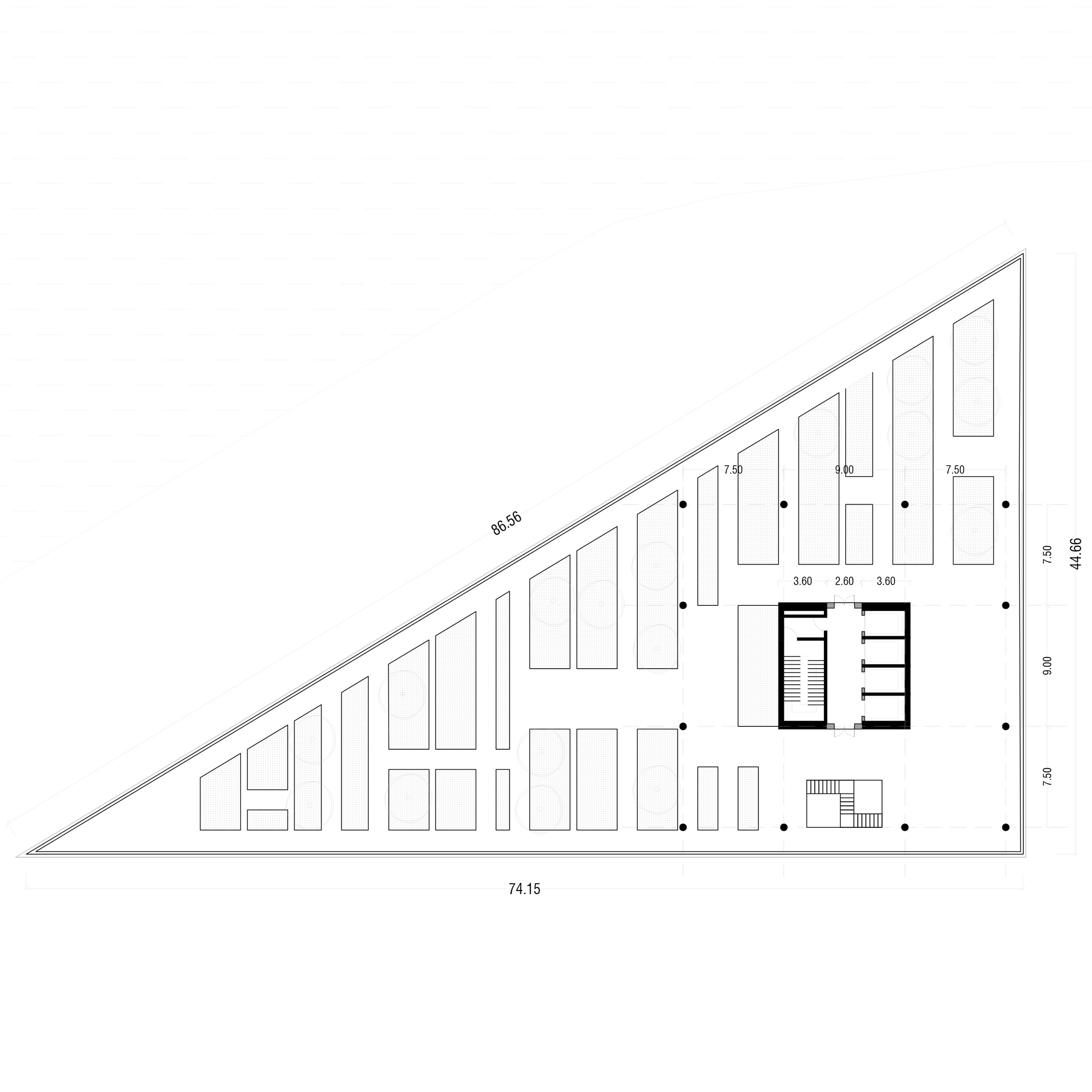
Urban farming by the Locals for the Locals
Encouraging people of Berlin to participate in community-driven urban farming programs and self-sustainability. Growing your own kitchen produce is the “Future”.

Making the neighborhood workable at height-
Considering the 5-floor stack as a set of neighborhoods with a courtyard. The journey to the residential part starts from the terrace with a critical geometry of the staircase going up meeting each projected common balcony on every floor.
The units are designed to have direct access from the exterior staircase balcony on one side and from the lift lobby to the other side. The stair lobby is the place of general interaction all around the day.
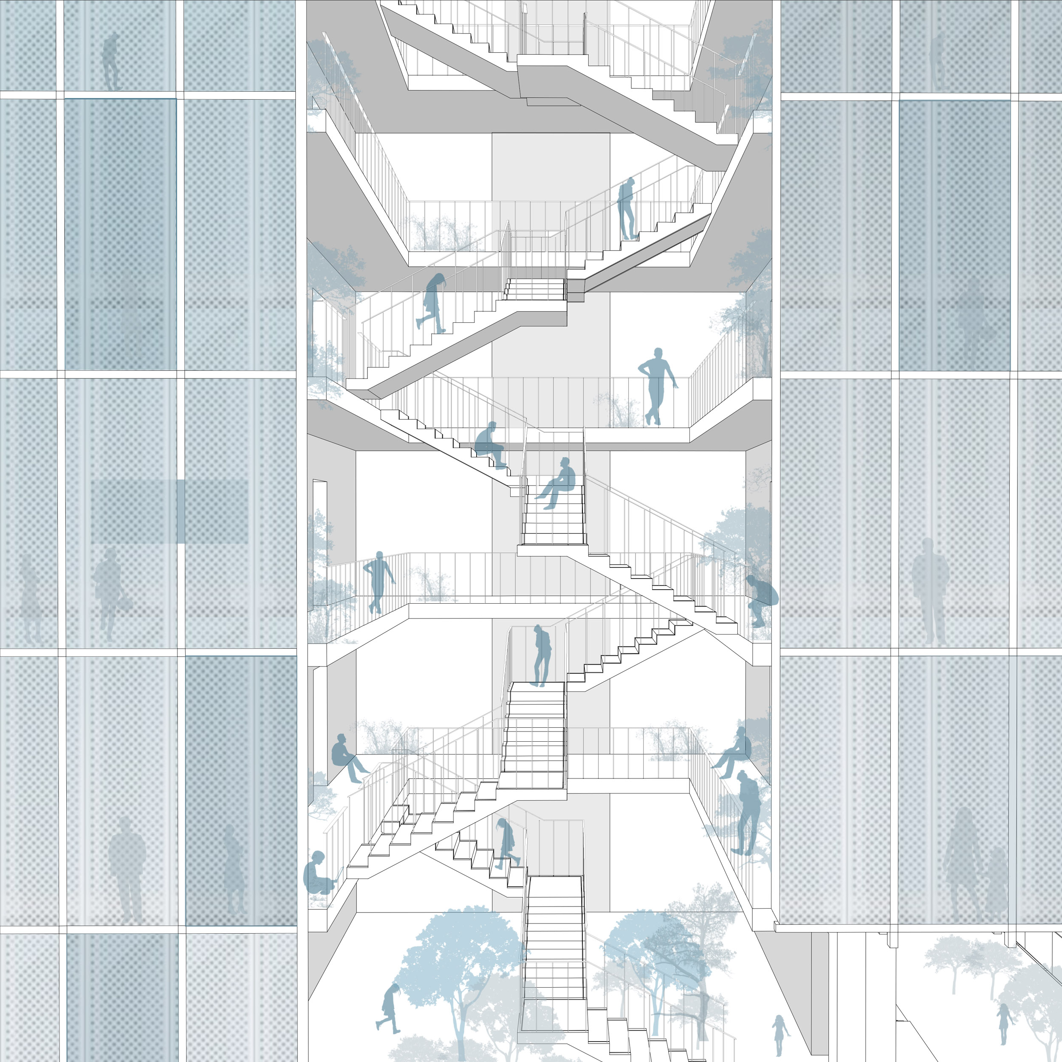
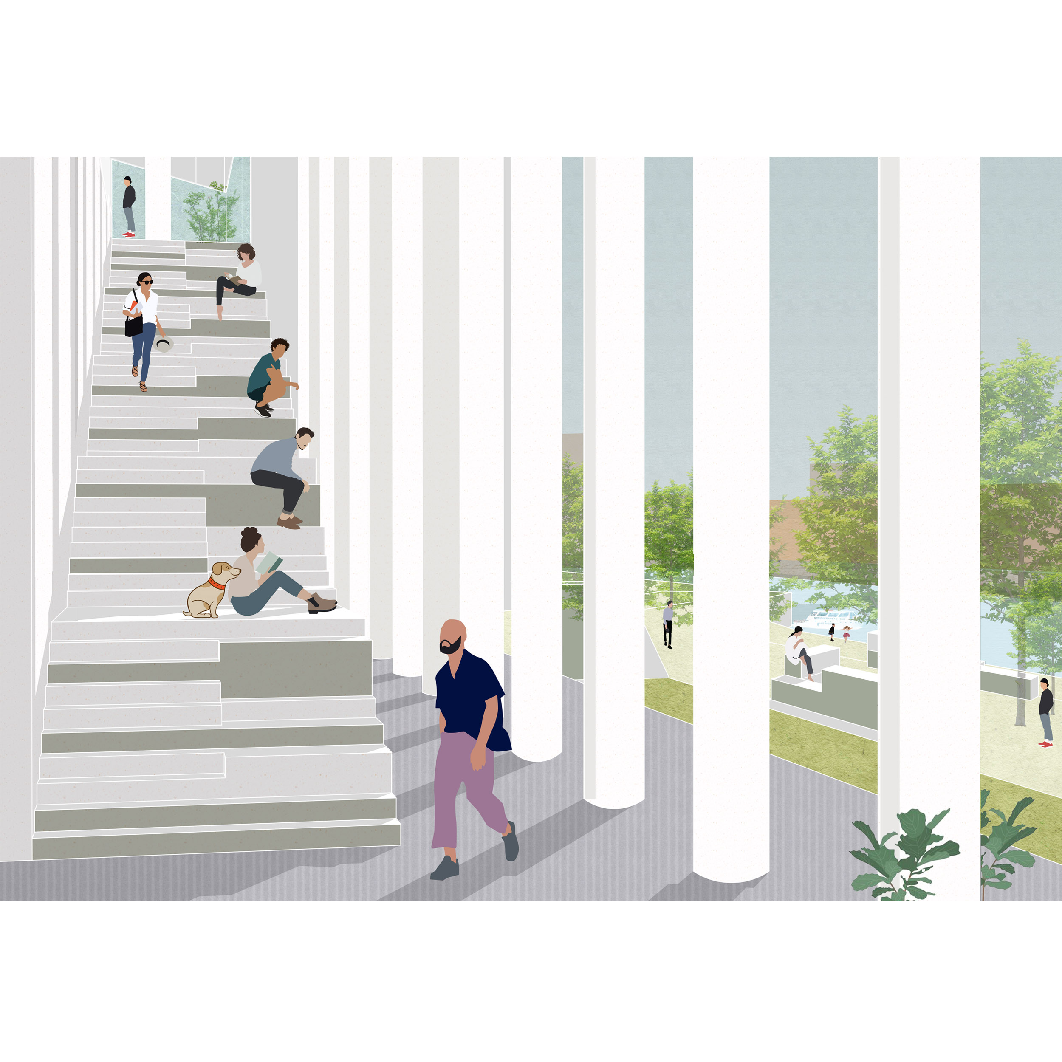
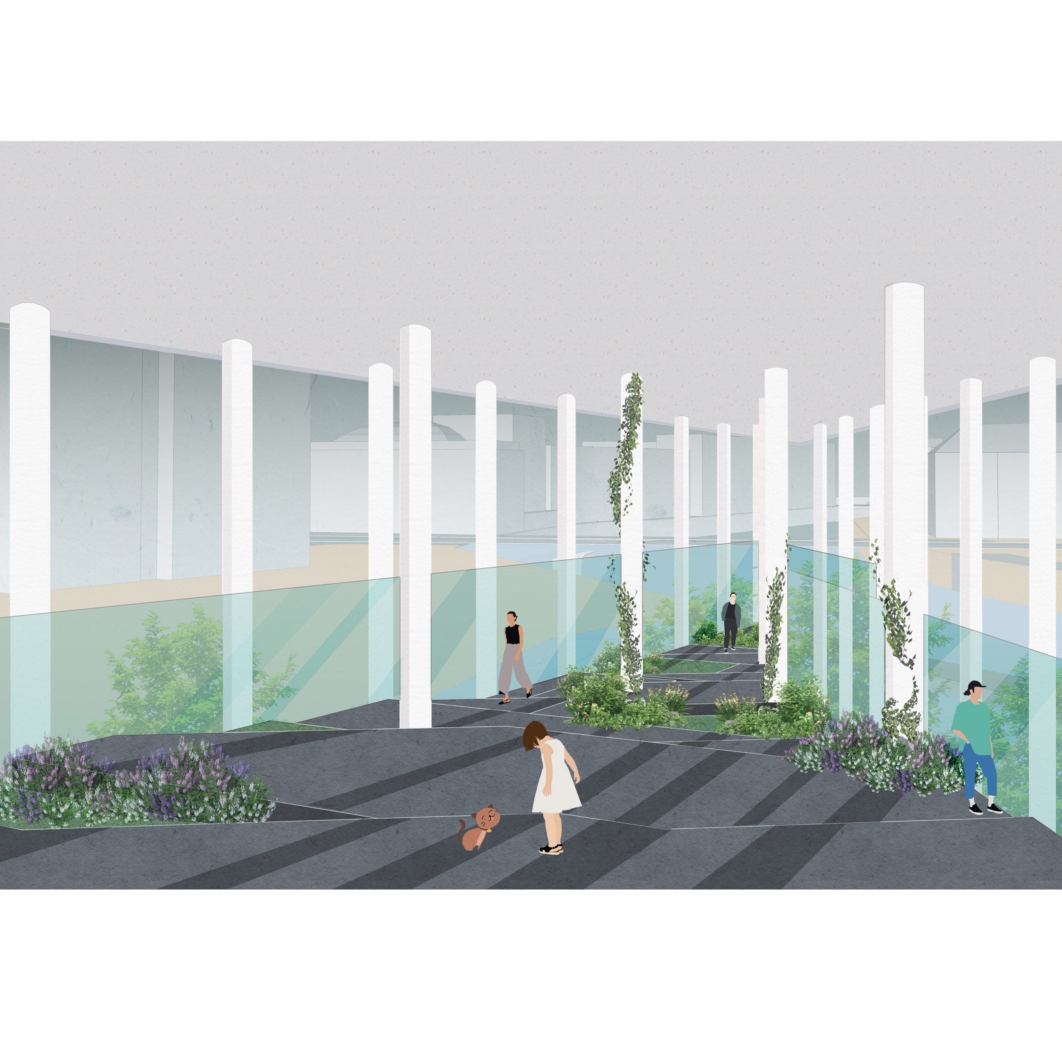
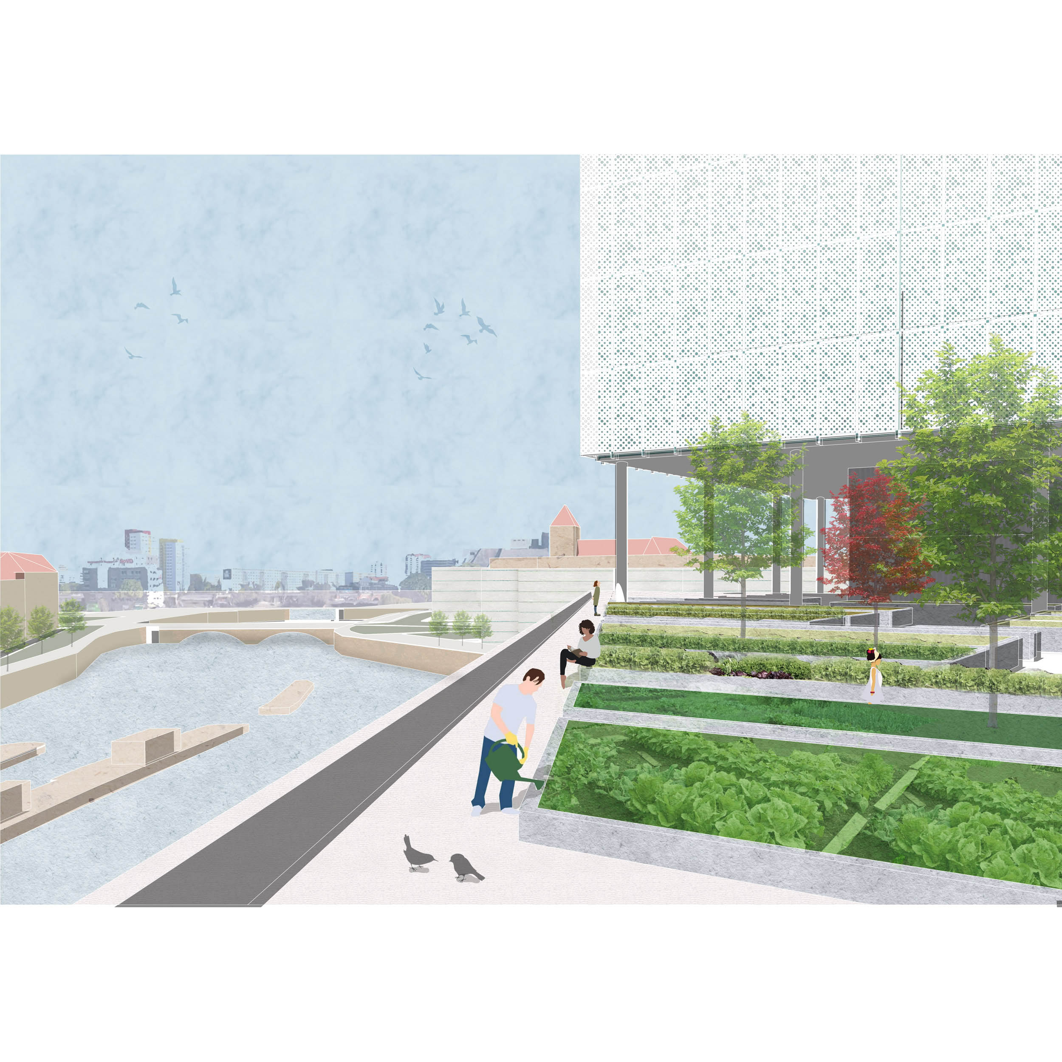
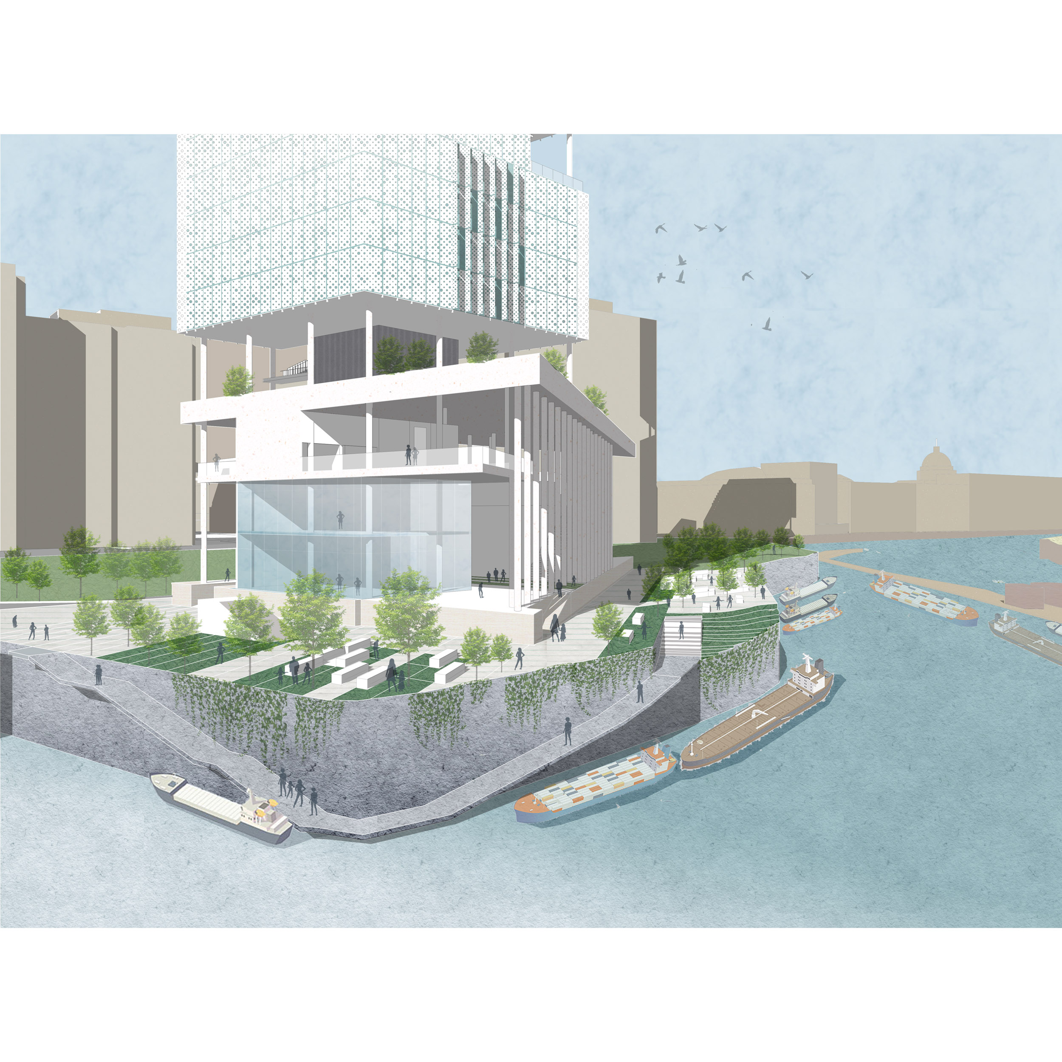
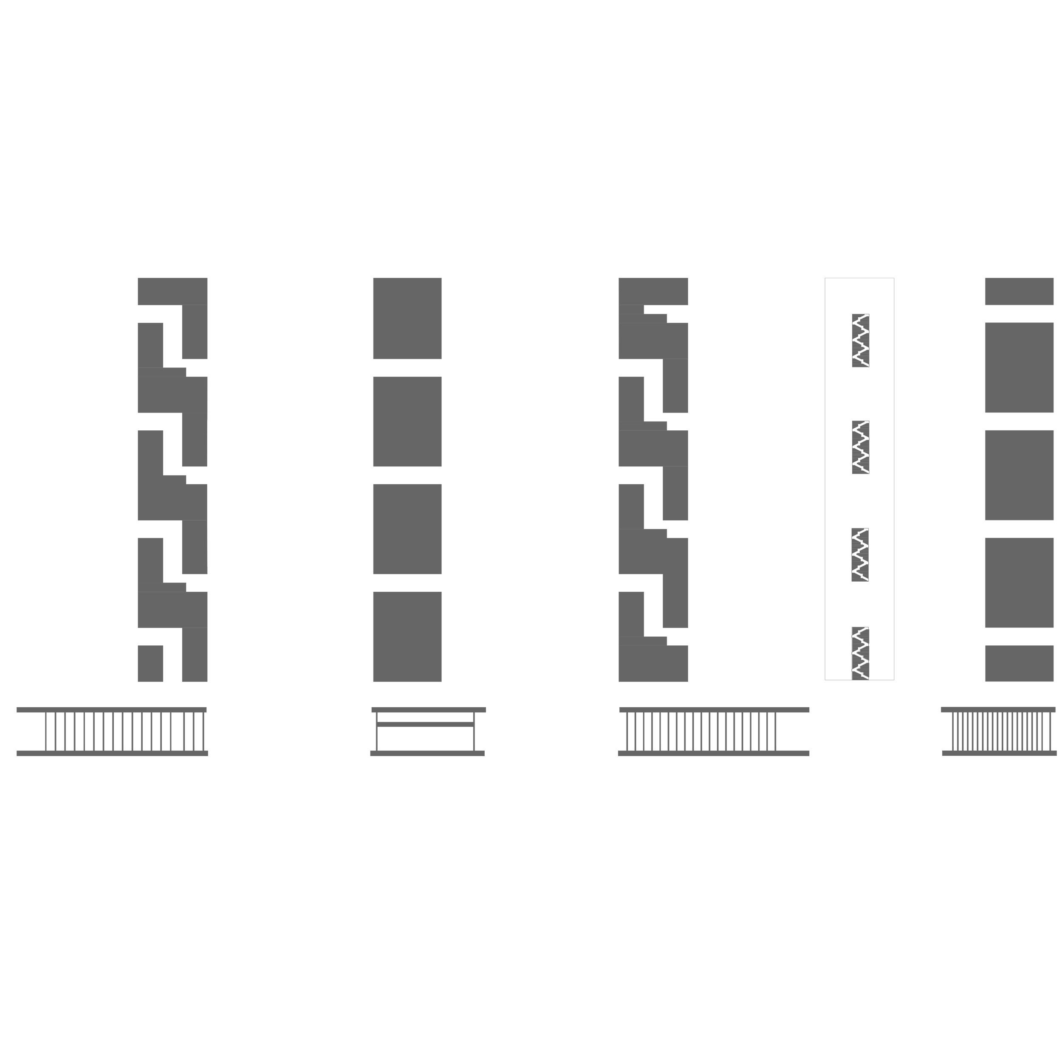
Evolution of the facade
Respecting the neighborhood is an interesting criterion to create a successful design. The height and the scale of the facades are typical references from the historic and renovated museum structures on the Island. To reduce the glare of glass at such height a “Jali” mesh screen wrapper has been used to reduce the wind and also the direct sun glare in the summer months.
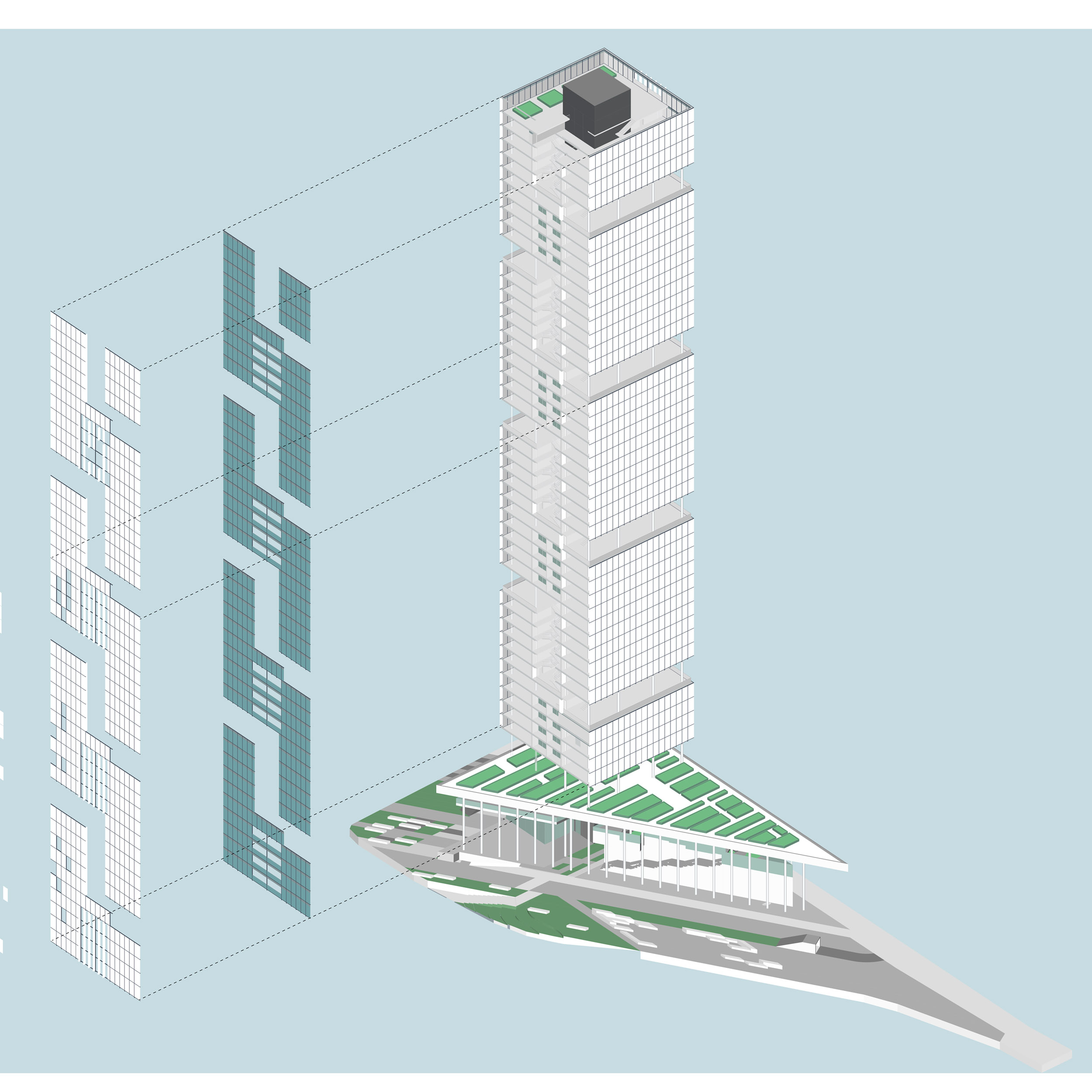
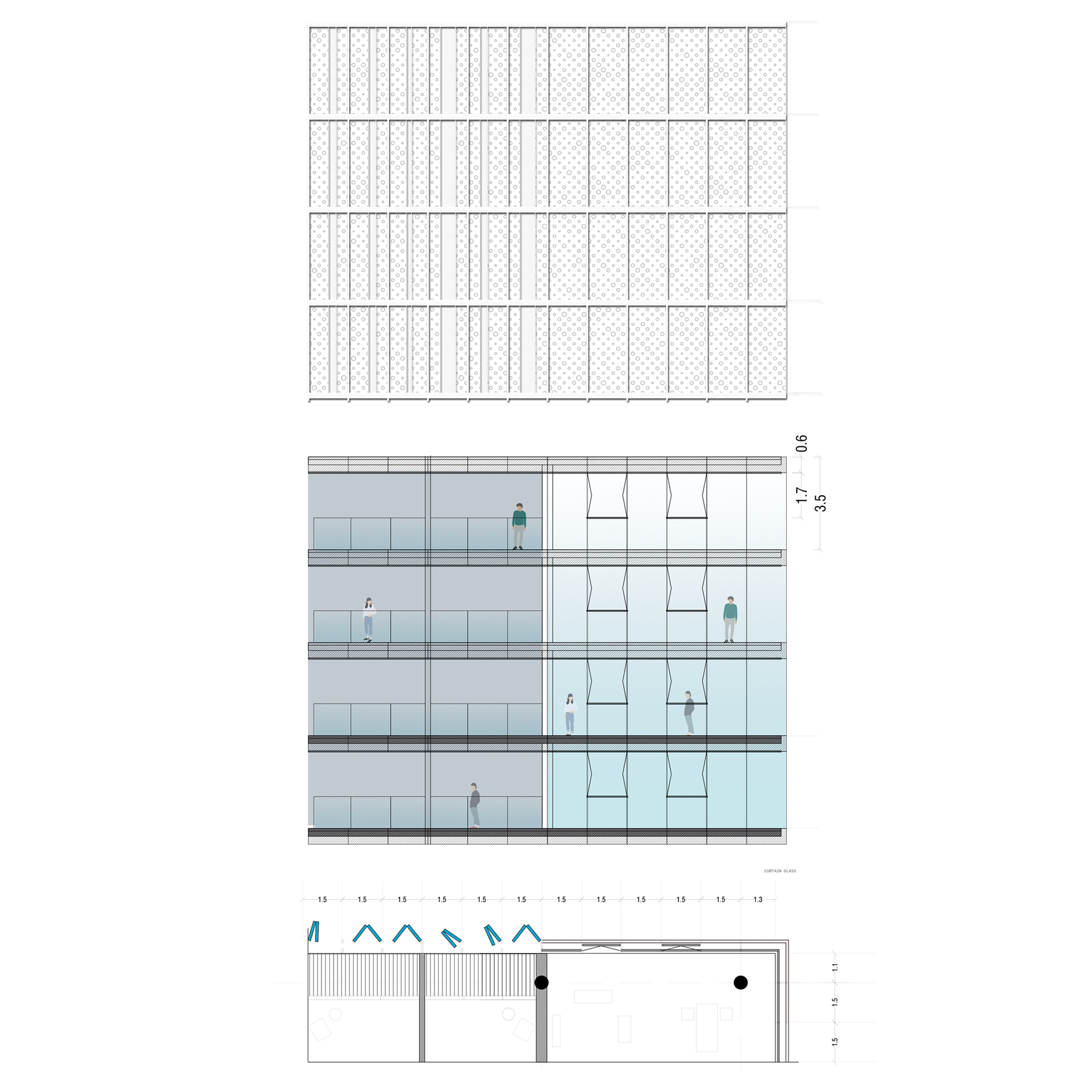
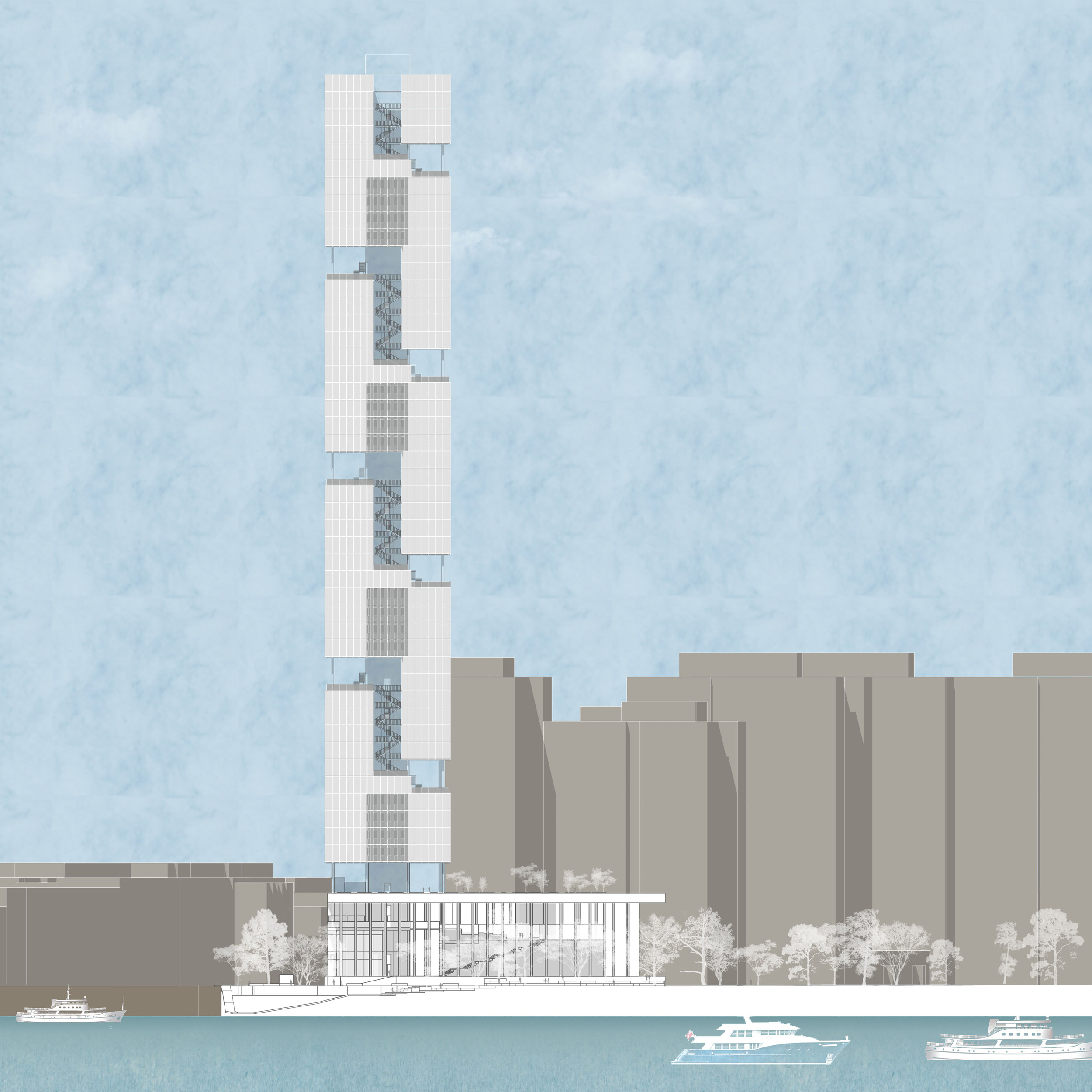
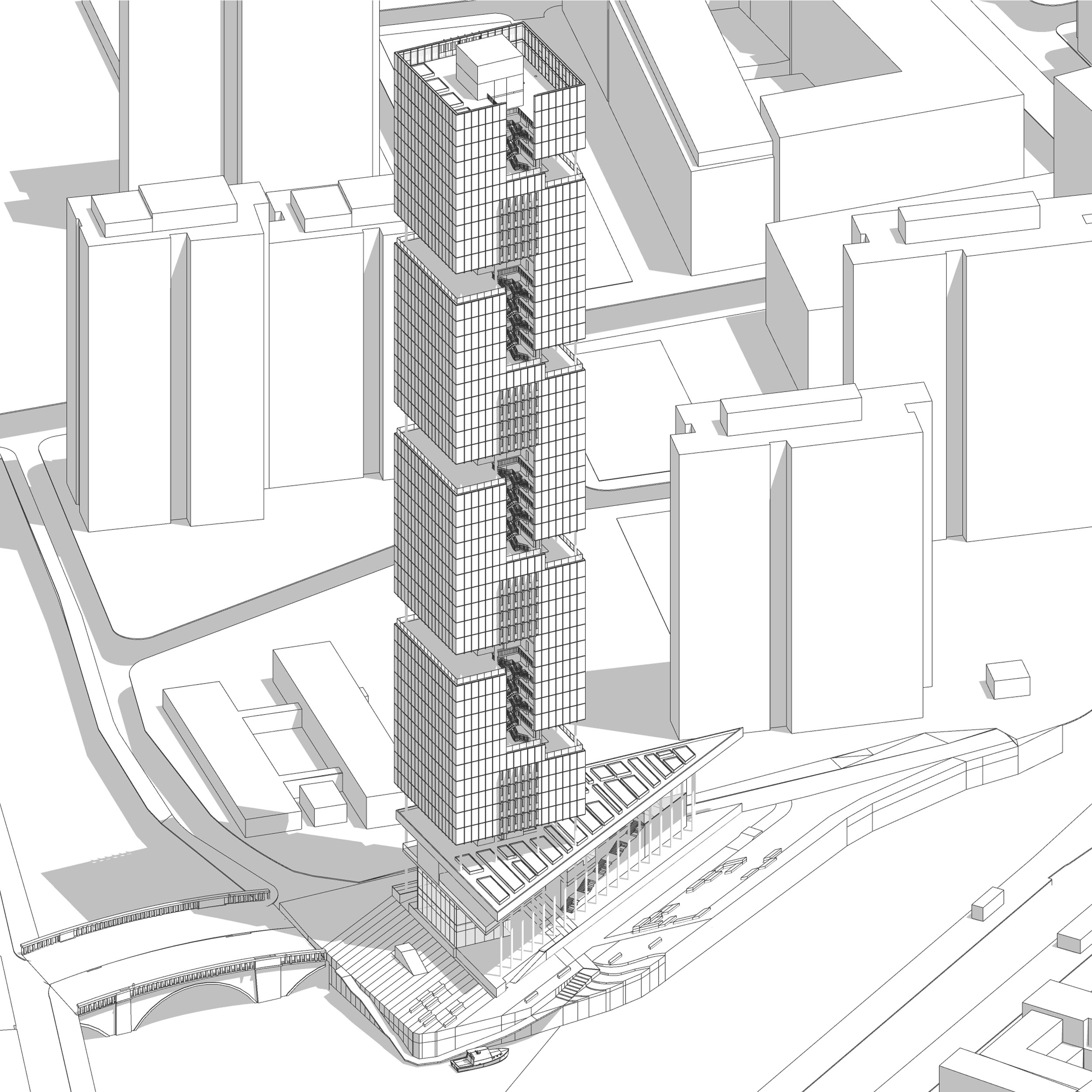
Project : Vertical Neighborhood
Location : Berlin, Germany
Area :
Type : Master thesis project
Year : 2020
Design and graphics : Subhodeep Maji
Master guide : Prof Roger Bundschuh.